a minute idea
Office interior design
The design of spaces and workplaces is one of the things that drives the individual to more creativity and innovation, providing a comfortable working environment for the eye that helps to think smoothly, so we will shed light in this article on the interior design of offices, the plan to be followed when designing offices, standards and the basics of administrative office design ..
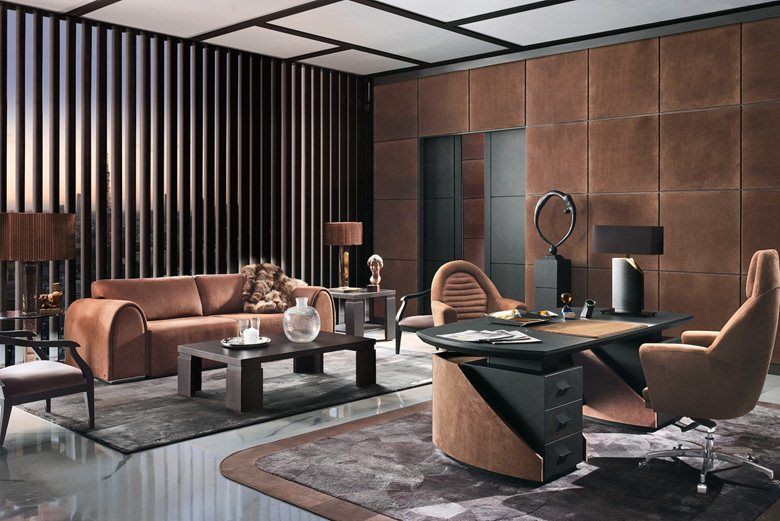
When thinking about the design of an office, you must first develop an integrated plan showing the locations of the following objects and elements within the building in which the office is located:
The location of the organizational departments and divisions of the organization from each other, in other words, the extent of their convergence or divergence, depends on the degree of similarity and integration in the activities and works carried out by these organizational units.
The locations of the employees ' offices inside the brown and how they are arranged, the seating places of these employees, and the space allocated to each of them.
Locations of furniture, how to distribute it and arrange office rooms and halls.. Locations of office equipment, machines and devices, their distribution to different rooms, how to install them, and how to access them for easy and convenient use.
The physical conditions surrounding the office, such as lighting systems, air conditioning, means of reducing or eliminating noise, as well as the locations of staff services such as restaurant, restrooms, toilets.
Office interior design standards
Administrative offices are designed based on several criteria that must be taken into account before starting work in the administrative office, as it must be designed appropriately for the nature of the office's work, and it is necessary to provide comfort, and provide a suitable working environment for employees and customers, and there is a set of these important criteria, and in this article we will mention the administrative office design standards.
1-a simple study of the office must be carried out before making an interior decoration in terms of space, window openings to know the lighting, and to know the nature of the work, in order to design the decoration appropriately for the nature of the work of the administrative office, as well as to know the customer's taste so that it can be designed on the basis of a correct system.
2-the space must be distributed appropriately, so that it complies with the requirements of the nature of work in the Administrative Office to maintain movement corridors without wasting the available space in the office, the flexibility of the place is required inside the administrative offices so that employees and customers can move easily.
3-it is necessary to choose the appropriate colors for the nature of the office's work, it is not possible to start this step without knowing the type of office that will be created, whether it is an administrative or commercial office, a government institution, or a private institution, so that all are related to the activity of the establishment.
4-suitable materials must be used to treat ceilings, walls, and floors in offices, so that they are suitable for them, and alternatives can be chosen for expensive materials, so that less expensive alternatives can be used, but they must be within the standards of good office design, and taking into account personal safety, this is one of the most important factors that succeed decoration, and get it out with a distinctive design at the lowest possible cost.

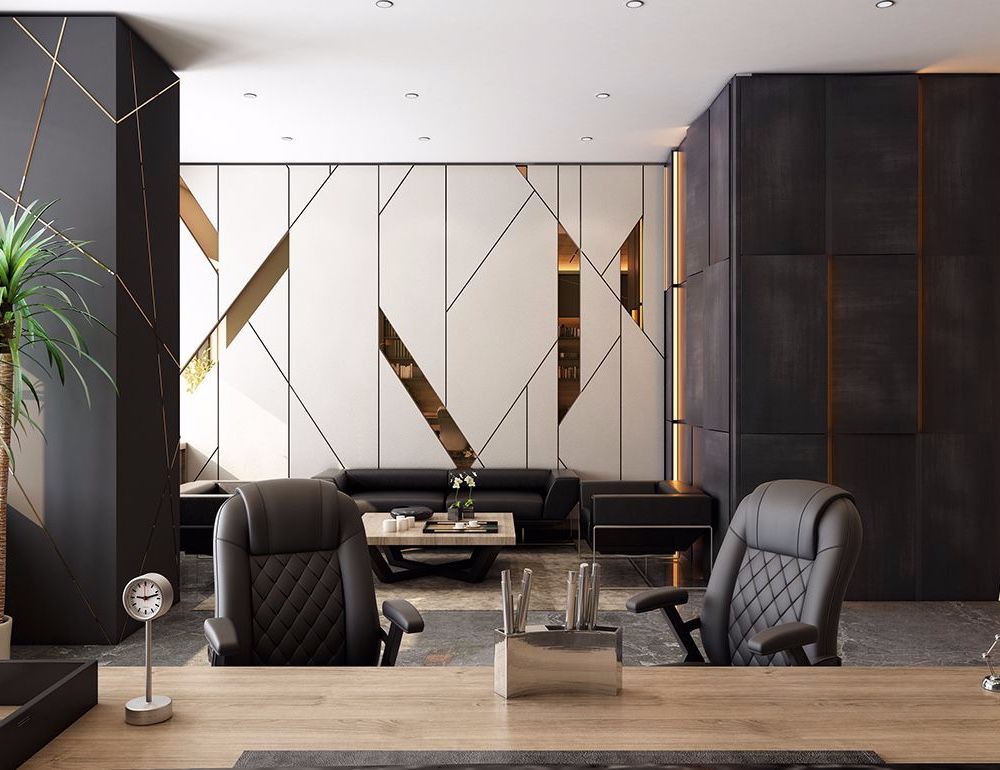
It is preferable that the office is designed in a modern or neo-classical style to suit the general atmosphere of the company, such as an office made of metal with chairs covered with natural leather, such as Crocodile and camel skins, or a set of shelves and cabinets for keeping papers.It is also possible to rely on the Scandinavian style, it is one of the very simple artistic styles that rely on wood, plastic and aluminum materials, and of course they are suitable materials for corporate offices, relying on natural light and plants to refresh the air in the office and help to relax and calm, and it is preferable to use light colors such as white with light blue or white with gray, office floors are preferably Wooden, while the office door should preferably be glass.Since managers 'offices are very important, care must be taken that they are wider than other employees' rooms in order to accommodate a meeting table, and the office should be 7-6 meters away from the window to enter the lighting suitable for work.
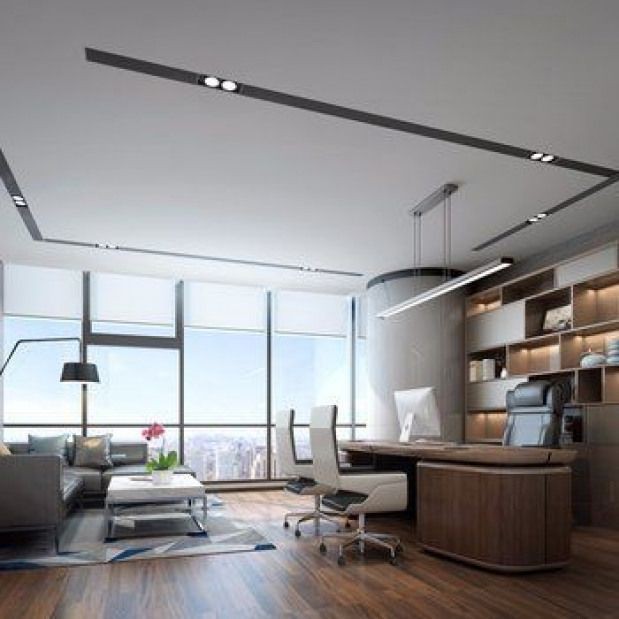
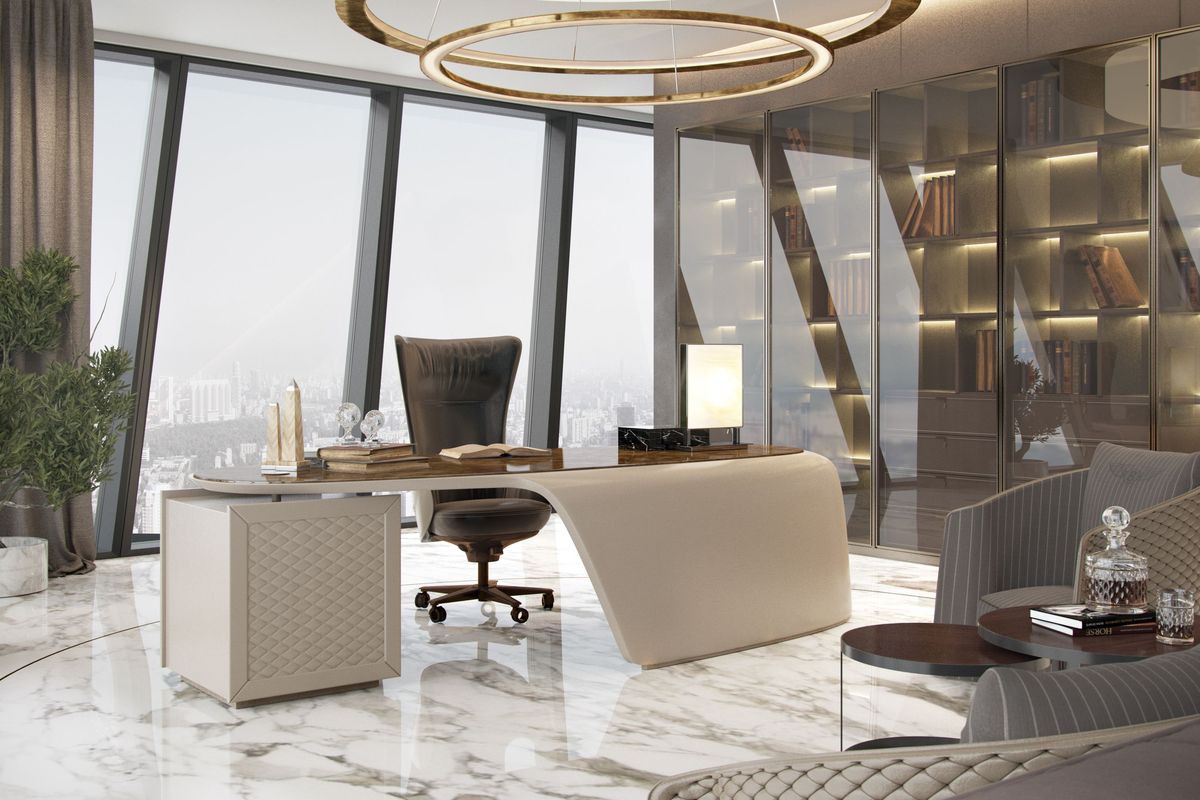

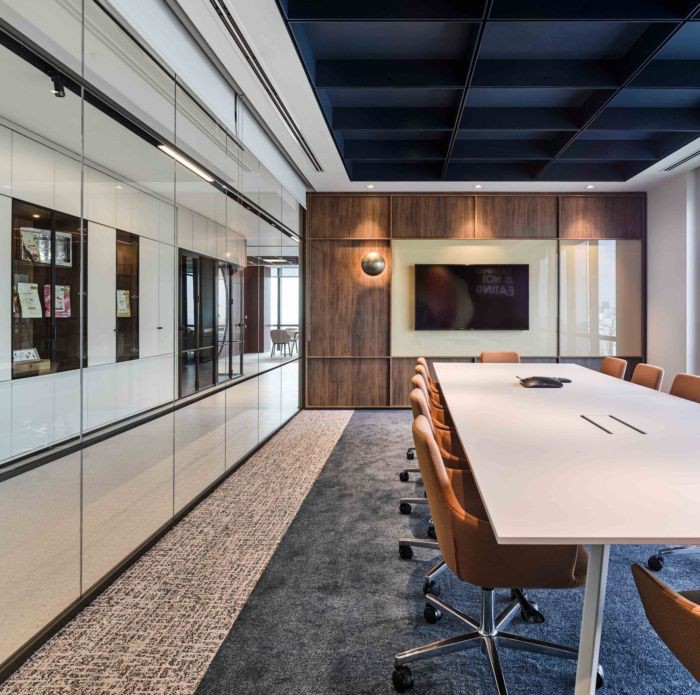

When designing offices for employees, the dimensions of the place must be taken into account to allow natural lighting to enter, it is possible to use a multi-office system or built-in offices taking into account plants throughout the place, for this it is preferable to adopt offices and chairs made of plastic for easy movement of the employee, and modern design forms are those based on sustainable development, such as the presence of plantings in the place and the center of the workspace.At SMD decorations in Turkey, we rely on several distinctive design styles for offices, whether integrated or single, with more than one distinctive design style.
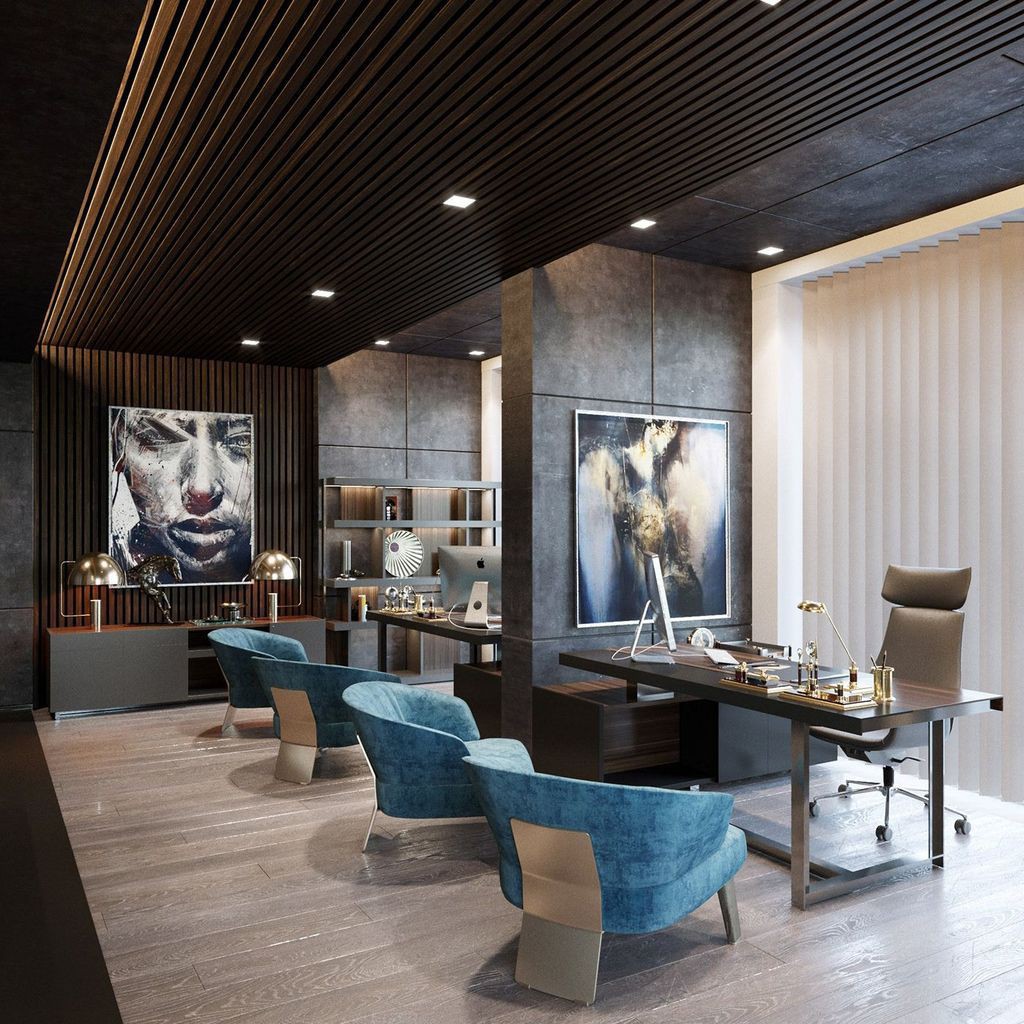
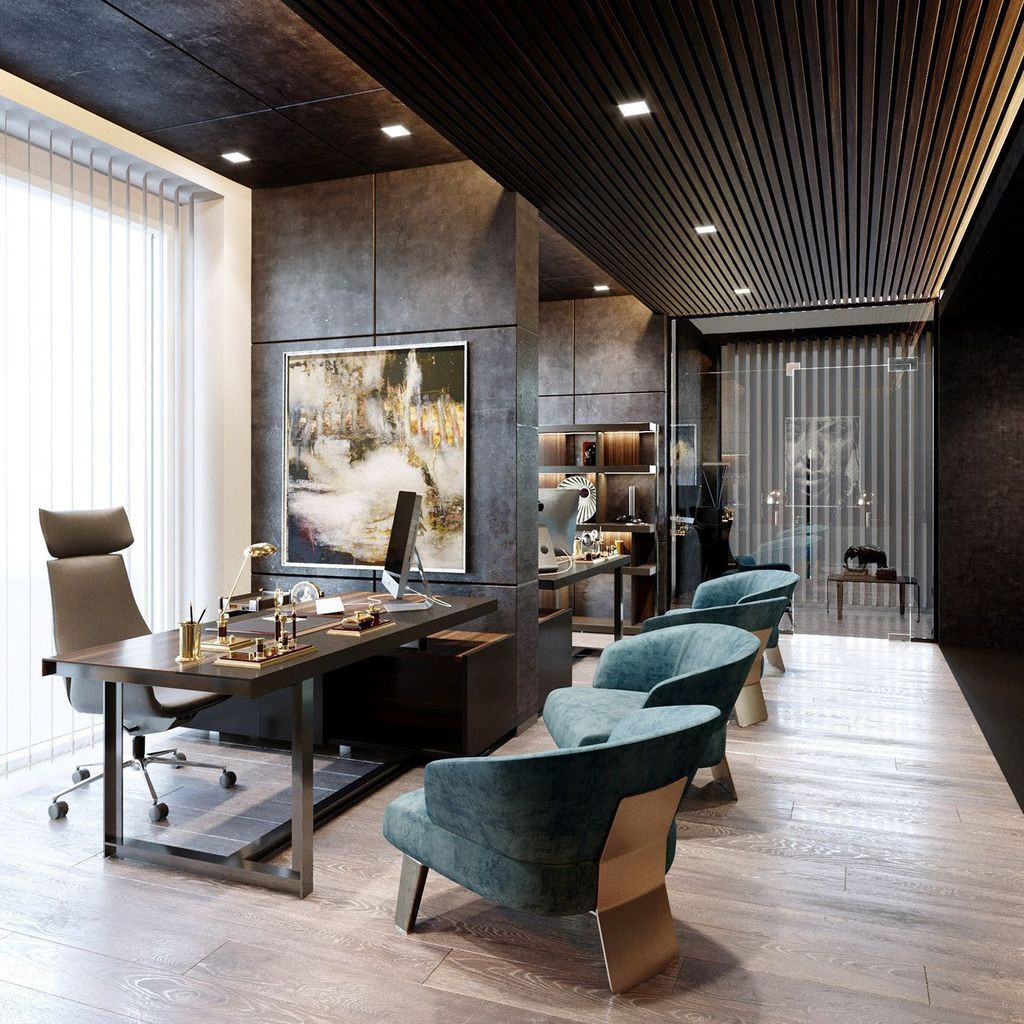
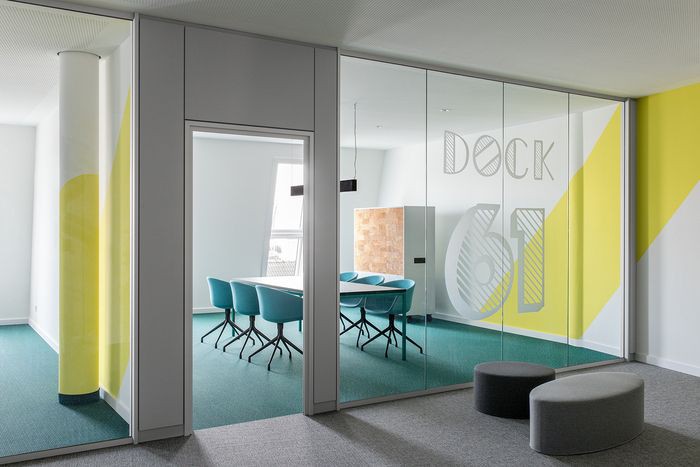
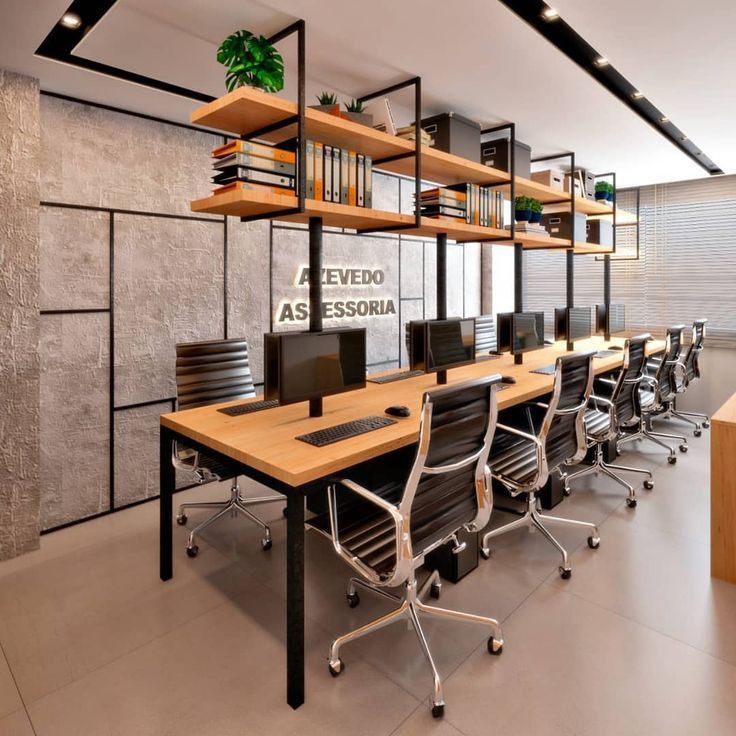
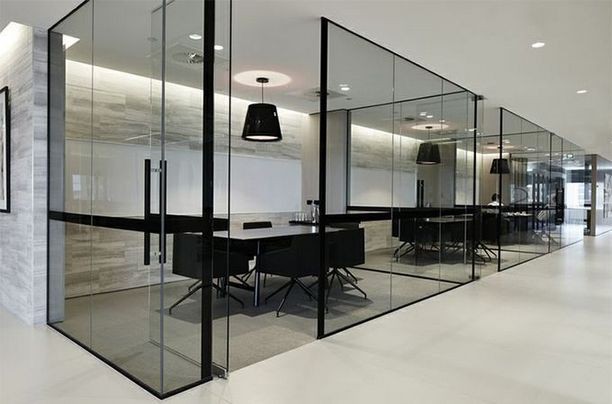
It is preferable that the archive rooms are located close to the staff room, their area depends on the size of the files that need to be saved in them, as well as the number of employees in them, it is possible that they will be less than the height of the office rooms, and it is possible more.
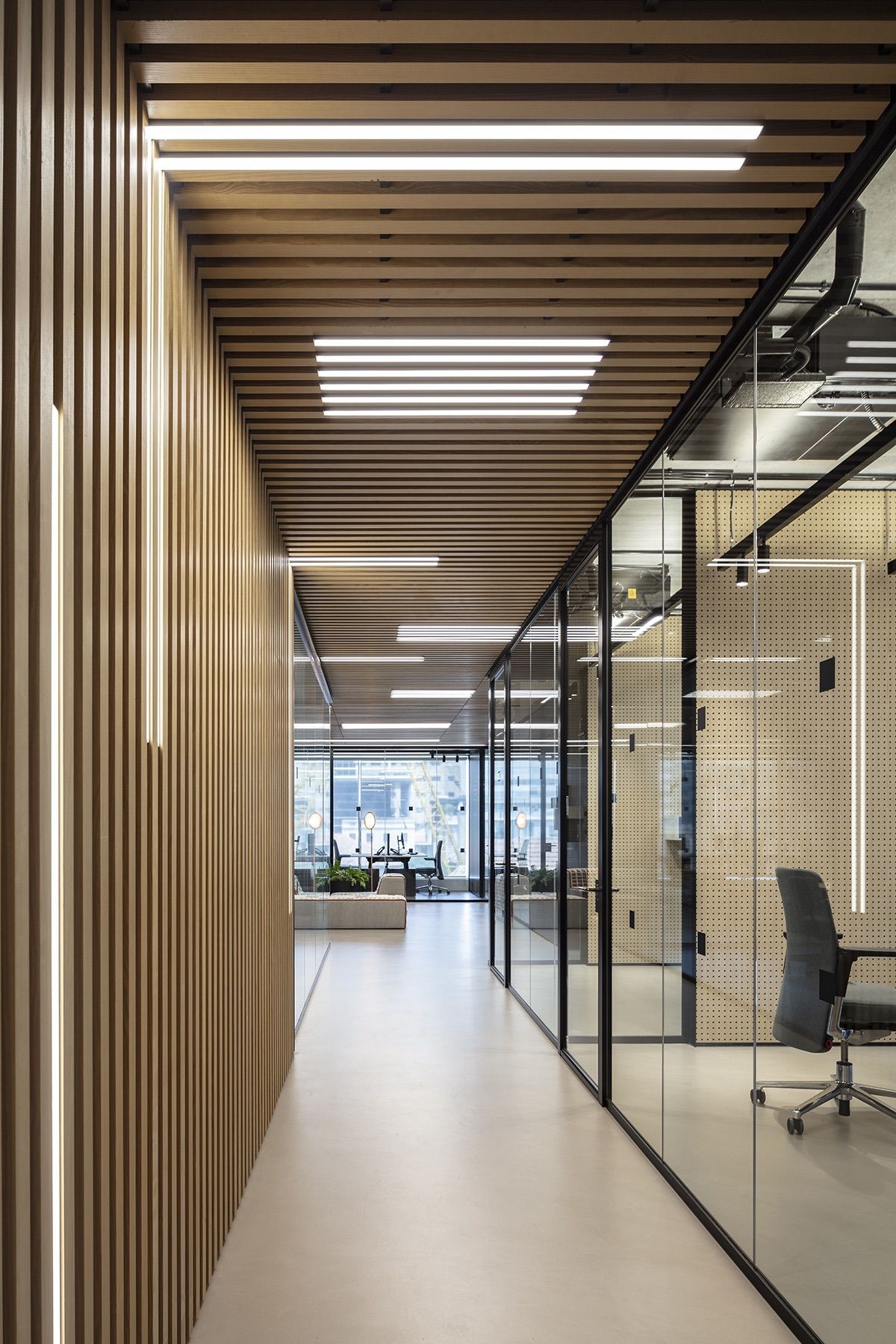
Floors: the administrative offices of a number of employees have a large movement and popularity, so it is preferable to use wooden floors, while managers ' offices prefer to put carpets or rugs, and for home offices, it is preferable to adopt ceramic or wooden floors with a small piece of carpet made of fur, animal skin or handmade carpets that give a beautiful shape to the place as a whole.
Ceilings: it is necessary to choose materials dedicated to muffling external sound or using moisture and heat resistant ceilings, which are one of the basic elements of office design, as for home offices, we recommend providing special lighting and adopting appropriate gypsum designs that help to focus more.
Walls: one of the basics in choosing office walls is either wooden or glass in companies, but at home it is possible to line the walls especially to block external sound, preferably the color of the walls should be light because the dark colors reflect on the psyche of the employee and he cannot be creative with his work.
Accessories: there are many office accessories such as lampshades, vases, art pieces, office sets, paper cases, paintings, assortment and curtains. Therefore, they should be selected carefully, avoiding narrowing the space.
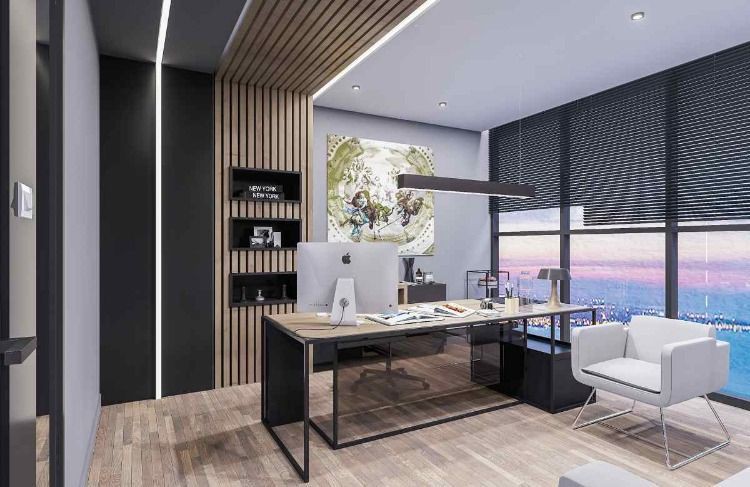
Finally, a Northwestern University study showed that offices designed with more natural light positively affect employees compared to office workers exposed to less natural light, and office spaces can also affect employee creativity and innovation.
So SMD decorations in Turkey is working on designing administrative offices to the fullest of quality, design, space and implementation with the finest and most suitable materials because it is one of the most important key factors helping companies succeed, we are also interested in designing offices that provide a comfortable working environment for employees from within the home for ease of doing business, and we do not forget to take care of freelancers as we are working on creatively designing offices that help them achieve calm and a suitable environment to accomplish their free tasks.